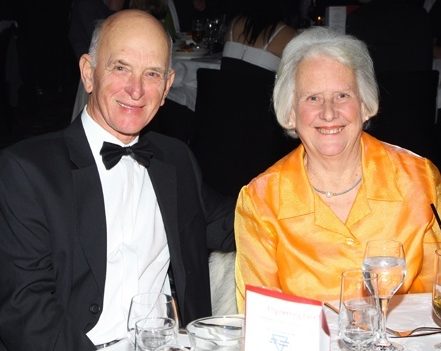Enquire about the best value for money home elevators today!
LIFT SIZES
EXPLORE LIFT MODEL OPTIONS
We will help you choose the right lift for you based on your needs, floorplan and space. Each of the lift models are the same width, but they do vary in depth.
It's not just the size to consider, but also the configuration, as some of our lifts have the option for a dual entry. You can enter one side, and exit the other side, thus creating a roll-through experience for wheelchairs, and a walk through experience for walkers or passengers.
The lift photographed here is a Mirage RESiLIFT. The lift in the lower level is located in the garage.

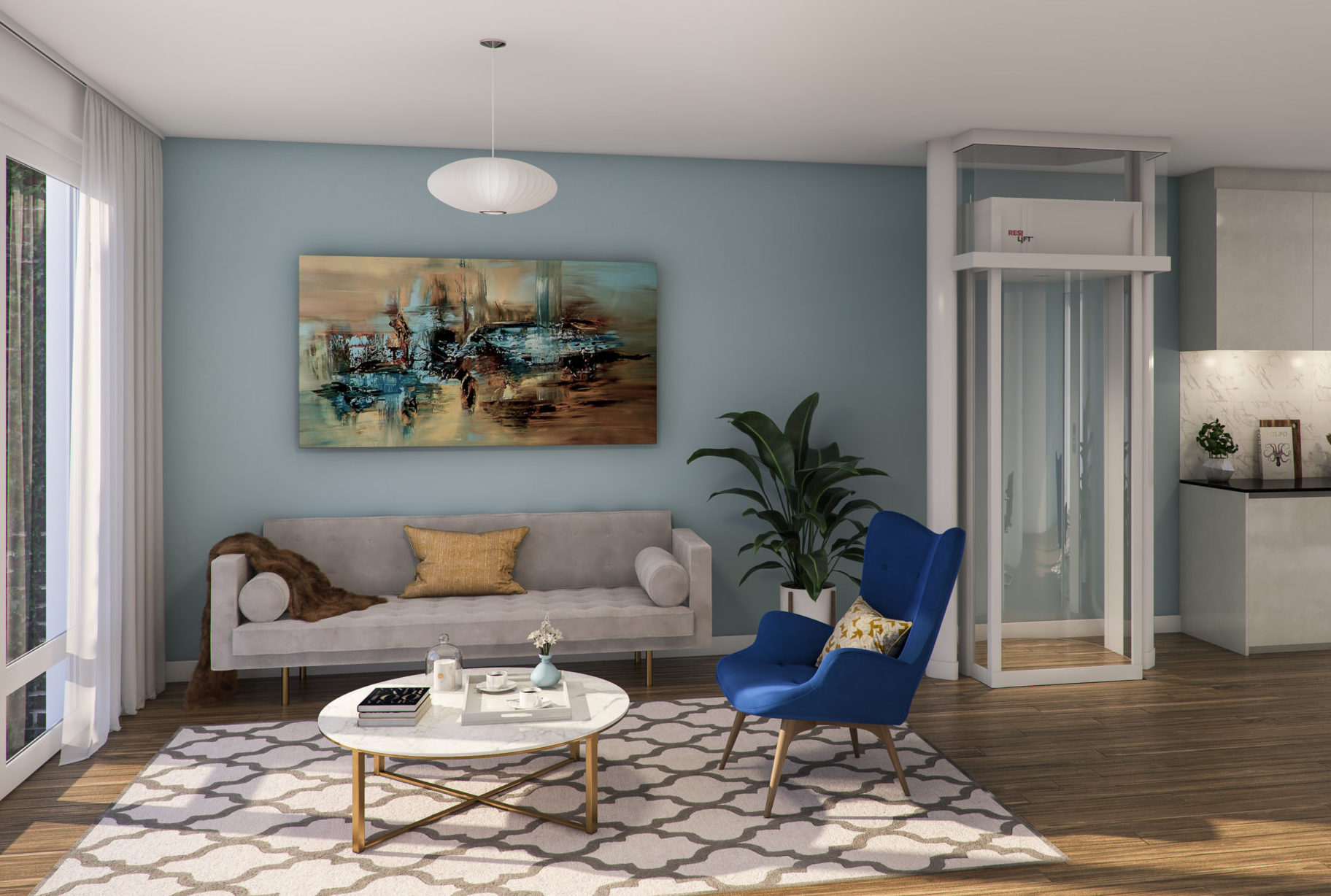
MIRAGE
The Mirage is our smallest lift. It is the most compact lift on the market in Australia. Due to its incredibly small footprint, it's the most popular choice for many homes. Despite being our smallest, it still fits two adults comfortably.
MIRACLE
The Miracle model comfortably fits a person with a walker. The lift car is square and has a slightly larger footprint than the Mirage.
The Miracle gives the option to have dual entries/exits. Therefore someone can walk through the lift entering in one side and exiting another side.
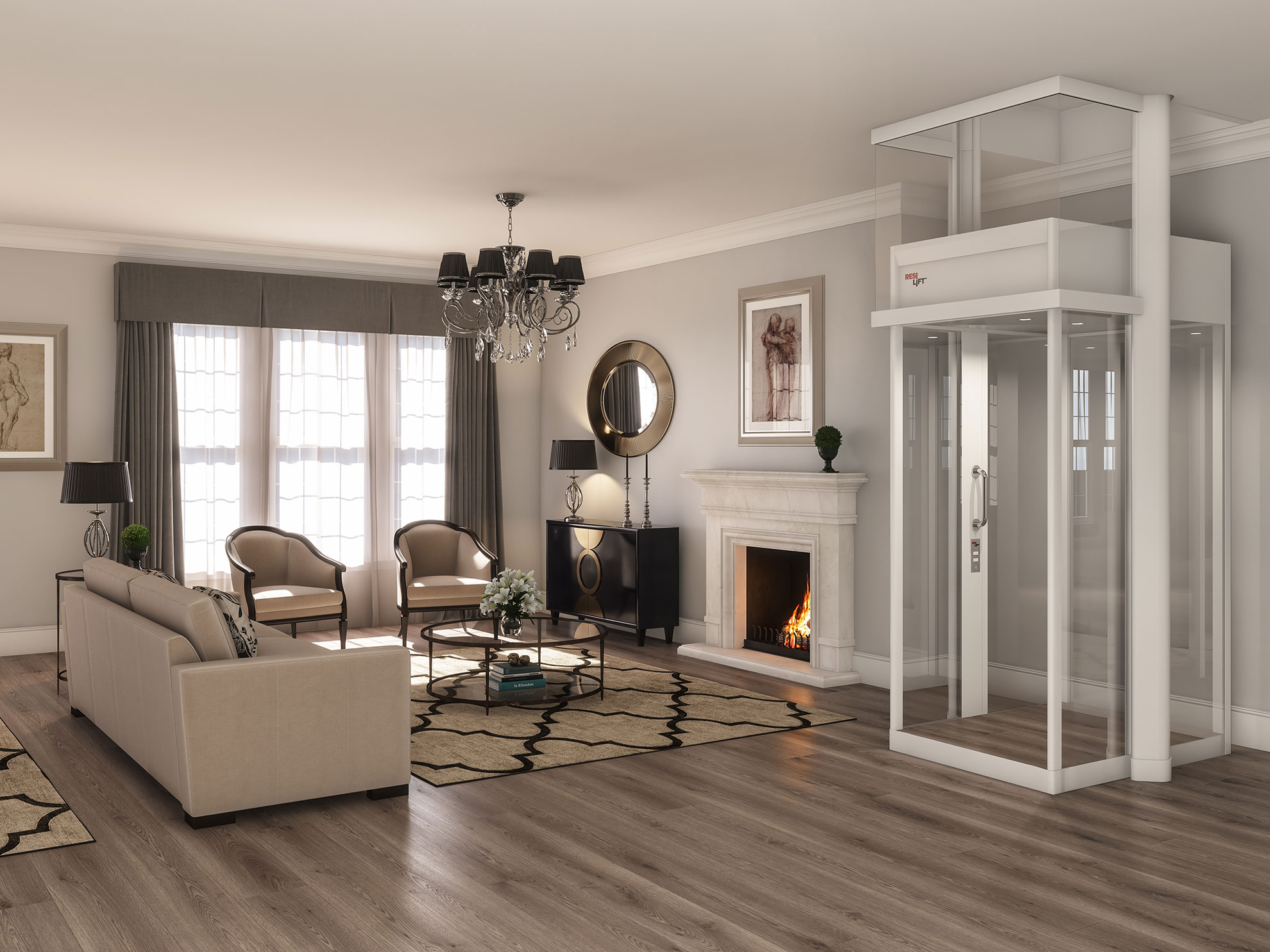

MIRACLE MAX
The Miracle Max is a longer version of the Miracle model lift. It comfortably fits a person in a wheelchair. Like the Miracle, it also has the option to have dual entries/exits so if someone is in a wheelchair they can simply roll through.
Some people install the Miracle Max with a dual entry as a way of keeping the area accessible as a hallway.
WATCH A RESiLIFT IN ACTION
RESiLIFT® is manufactured in Australia. Our lifts can be easily installed into existing or new homes. Despite having the smallest lift footprint, RESiLIFT® accommodates two people. Here's a video of a Mirage RESiLIFT.
WOULD YOU LIKE MORE INFORMATION?
GALLERY

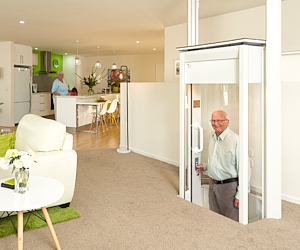


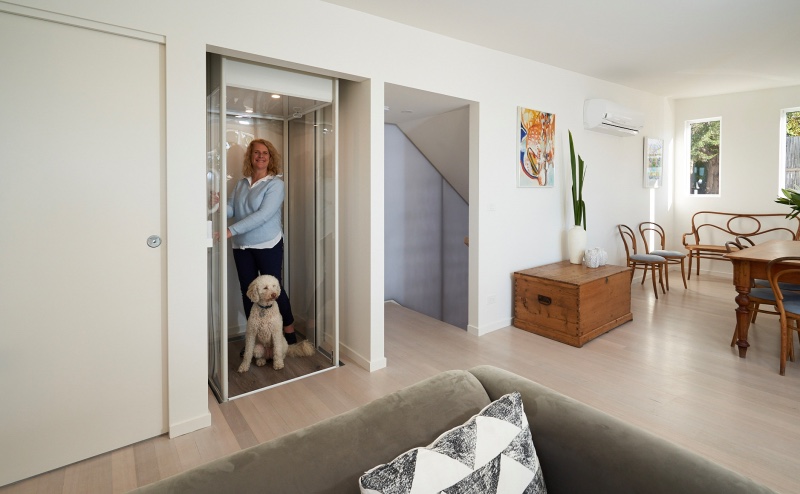

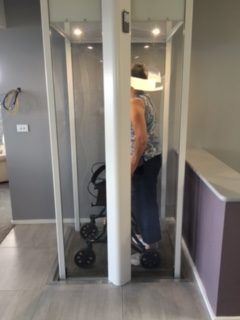
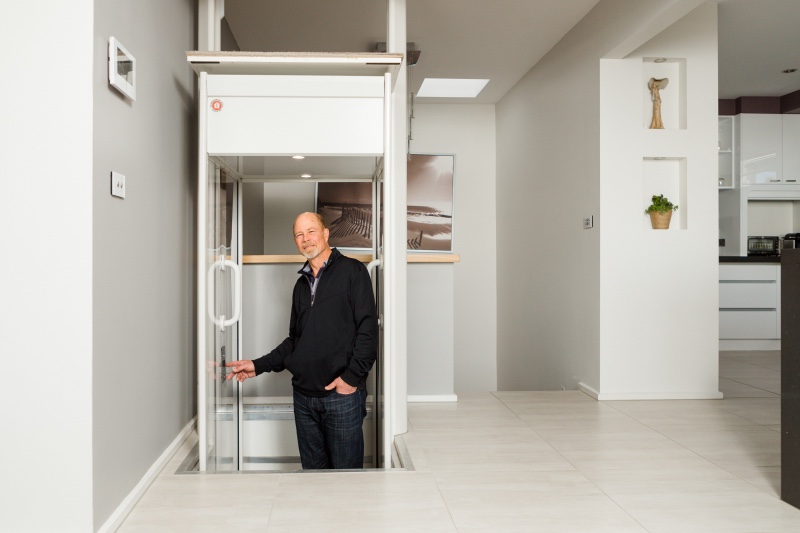


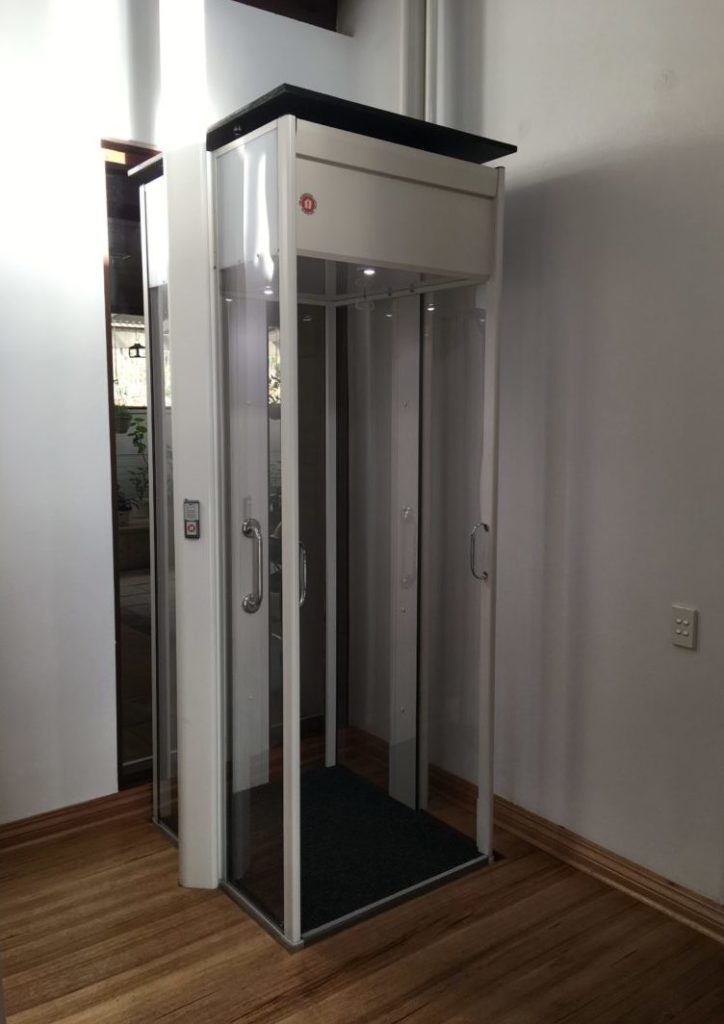
FURTHER READING
The idea of the lift was conceived when it was proposed to Peter Van Emmerik by his son Andrew, that in view of the ageing population and the absence of a lift suitable for residential use, a market for this product would emerge and that it would provide Peter with a challenging retirement project at age 67. The options were evaluated and it was concluded that to make the lift economic and blend in with the home decor as a retro fit was to make it free standing by eliminating the enclosures and enclosure doors. It was discovered that the Australian Standards Commission had also foreseen the emerging need and had composed and issued a Standard AS 1735 part 15 to meet this need. The “thru lift” concept was birthed at this very time. The next challenge was to have the entire lift motor, wire rope system, control boards etc. within the 300 mm high space between the cabin ceiling and the home ceiling to avoid penetrating the upper floor ceiling into the roof space. Peter set out drafting the lift on a drafting board he had purchased at a Hydro fire sale! The prototype unit was then produced on…
